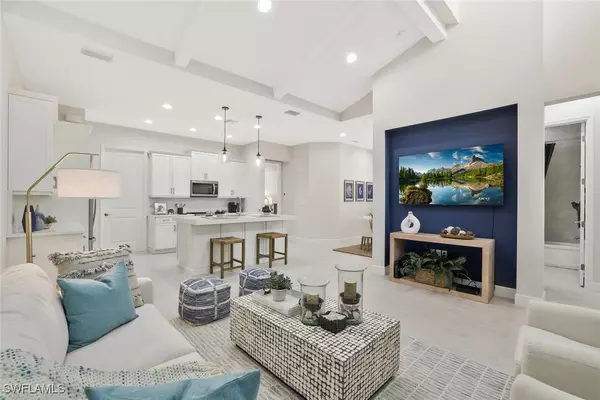2 Beds
2 Baths
1,309 SqFt
2 Beds
2 Baths
1,309 SqFt
Key Details
Property Type Single Family Home
Sub Type Attached
Listing Status Active
Purchase Type For Sale
Square Footage 1,309 sqft
Price per Sqft $519
Subdivision Isles Of Collier Preserve
MLS Listing ID 225019103
Style Florida
Bedrooms 2
Full Baths 2
Construction Status Resale
HOA Fees $1,593/qua
HOA Y/N Yes
Year Built 2023
Annual Tax Amount $4,934
Tax Year 2024
Lot Dimensions Appraiser
Property Sub-Type Attached
Property Description
Location
State FL
County Collier
Community Isles Of Collier Preserve
Area Na09 - South Naples Area
Rooms
Bedroom Description 2.0
Interior
Interior Features Breakfast Bar, High Ceilings, Kitchen Island, Living/ Dining Room, Shower Only, Separate Shower, Cable T V, Split Bedrooms
Heating Central, Electric
Cooling Central Air, Ceiling Fan(s), Electric
Flooring Tile
Furnishings Furnished
Fireplace No
Window Features Impact Glass,Single Hung
Appliance Electric Cooktop, Freezer, Microwave, Refrigerator, Self Cleaning Oven, Washer
Laundry Inside
Exterior
Exterior Feature Security/ High Impact Doors, Sprinkler/ Irrigation, Patio
Parking Features Attached, Garage
Garage Spaces 2.0
Garage Description 2.0
Pool Community
Community Features Gated, Street Lights
Utilities Available Cable Available, Underground Utilities
Amenities Available Basketball Court, Bocce Court, Cabana, Clubhouse, Dog Park, Fitness Center, Pickleball, Pool, Restaurant, Sauna, Spa/Hot Tub, Sidewalks, Trail(s)
Waterfront Description None
Water Access Desc Assessment Paid
Roof Type Tile
Porch Lanai, Patio, Porch, Screened
Garage Yes
Private Pool No
Building
Lot Description Rectangular Lot, Sprinklers Automatic
Faces North
Story 1
Sewer Assessment Paid
Water Assessment Paid
Architectural Style Florida
Unit Floor 1
Structure Type Block,Concrete,Stucco
Construction Status Resale
Schools
Elementary Schools Avalon Elementary
Middle Schools Manatee Middle
High Schools Lely High
Others
Pets Allowed Call, Conditional
HOA Fee Include Association Management,Irrigation Water,Legal/Accounting,Maintenance Grounds,Road Maintenance,Sewer,Street Lights,Security
Senior Community No
Tax ID 52505132489
Ownership Single Family
Security Features Security Gate,Gated with Guard,Gated Community,Security Guard,Smoke Detector(s)
Acceptable Financing All Financing Considered, Cash
Listing Terms All Financing Considered, Cash
Pets Allowed Call, Conditional
“My goal is to guide you through every step of the process, providing expert advice and personalized service to ensure your real estate journey is seamless and stress-free. With Pfeifer Realty Group, you’re not just getting an agent – you’re gaining a trusted partner.”






